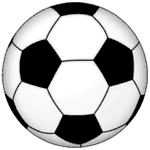PROJECT II: C NTEXTUAL FIT
The Smith House Addition
Program:
The objective of this project is to design an addition for an existing structure(the Smith House), designed in 1965, by a famous architect called Richard Meier. You are approached by a client who wishes to expand upon his new home without neglecting the architectural integrity of the original design. Regardless of the constraints that may be involved, the new addition should have its own presence pertaining to what the client values the most. In order to achieve this, the systems in Meier's original design must be studied carefully and understood in order to come up with an addition that adapts to his architectural concepts.
Existing Building:
Back View
Front View
Side View
Floor Plans:
Lower Level
Entry Level
Upper Level
C ntextual Analysis:
Narrative:
The famous soccer player Christiana Reynaldo, is currently the owner of the Smith house located on the Shore of the long Island Sound. Being uncertain about his retirement in the near future, his desire is to develop upon the current structure in such a way that it would serve as a constant reminder of the game he will always be passionate about.The design should be based off how a professional athlete would utilise the spaces on a daily basis. He enjoys the company of family members and close friends and requires an outdoor addition which should take advantage of the view across the Long Island Sound. Pertaining to the public's interest, Mr. Reynaldo, also requires a "Sports Bar" for any social interactions about sporting activities across the globe. Now even though the superstar wants to relax and enjoy the fruits of his labour during the offseasons, maintaining fitness is critical for his sport, and having a gym would definitely serve its purpose.
Meta Idea:
This addition stems from the idea of a "wind driven soccer ball" that crashes into the side of the existing structure.
Systems Extruded To Connect:
-Circulation
-Structure
-Enclosure/Open
-Hierarchy
Rank:
I Sports Bar
II Master Bedroom
III Exercise Room
Connection Type:
-Hinge
Sort Of Functions:
C nceptual Ideas:
Circulation
Structure
Enclosure /Open
Hierarchy
The structure has been extruded and tied into the addition.
A hinge connection between the new and existing building.
This is the final stage of the design where my meta idea of a soccer ball, depicted by a circular structural pattern is incorporated with Meier's extruded systems.
Final Design:
Floor Plans:
 Roof ViewPlan view showing wind driven soccer ball |  Floor PlanLower |
|---|
 3D First Floor |  Floor PlanEntry Level |
|---|
 3D Entry Level |  FloorUpper Level |
|---|
 3D Upper Floor |
|---|
Elevations:
 Front Elevation |  Back Elevation |
|---|
 Left Elevation |  Right Elevation |
|---|
3D Views:
Meta-Idea:
 Soccer Ball PlanMeta-Idea |  Another shot |
|---|
 Soccer Ball PlanSoccer ball crashes into the Existing Structure |  |
|---|
 |  |
|---|
Interior Views:
 Living Room InteriorShowing angled w
all |  Entry LevelInterior Sports Bar |
|---|
 Entry LevelSports Bar Decking Scenery |  Entry LevelScenery |
|---|
 Master Bedroom InteriorShowing bathroom and closet |  Upper FloorSports Bar Interior |
|---|
Animation:
Ending Quote
"When I design Buildings, I think of the overall composition, much as the parts of a body would fit together. On top of that, I think about how people will approach the building and experience that space." Tadao Andoa


























































